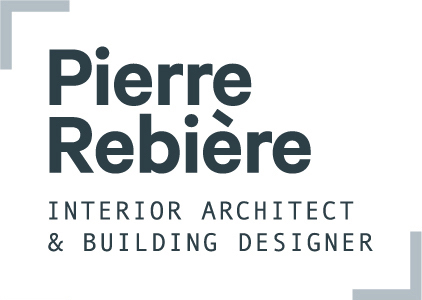Richmond
The conversion of a warehouse for a creative agency
This inner-city residential warehouse had previously been renovated in the 1980s for a couple. The brief was to repurpose the building and create an inspiring, light-filled office space for a creative agency accommodating 10 to 15 people at any one time. The 3-storey building was completely gutted, with a focus on maximising communal spaces and work spaces and bringing back some of the original elements of the building including exposed ceiling beams, sandblasting some of the painted brickwork and polished concrete floors. The stairwell was completely rebuilt and industrial elements and finishes were incorporated into the design on every level.

